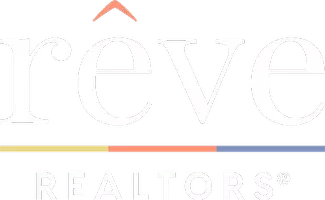$329,900
$329,900
For more information regarding the value of a property, please contact us for a free consultation.
7108 Rue Lierre Zachary, LA 70791
4 Beds
2 Baths
1,757 SqFt
Key Details
Sold Price $329,900
Property Type Single Family Home
Sub Type Detached Single Family
Listing Status Sold
Purchase Type For Sale
Square Footage 1,757 sqft
Price per Sqft $187
Subdivision Clairmont
MLS Listing ID 2025003600
Sold Date 02/28/25
Style French
Bedrooms 4
Full Baths 2
HOA Fees $41/ann
HOA Y/N true
Year Built 2017
Lot Size 6,969 Sqft
Property Sub-Type Detached Single Family
Property Description
Desirable Clairmont Sub in the Zachary School District! This exceptional home has all the charm and a great layout! Upon arriving you will notice the 2 car garage, landscaped exterior, and inviting front door entryway. Once you enter the home you will have the foyer with a bedroom to the right and a hall that has 2 bedrooms and a full bath to the left. Straight ahead you will find the open living, kitchen and dining room. The living room features neutral colors, wood flooring and a charming fireplace. The kitchen features white cabinets, an island, granite countertops, s/s appliances and a pantry. Off the kitchen/dining area you will have a door leading to the patio and fenced backyard. The master bedroom and ensuite bath are nestled towards the back of the home. The master bedroom could easily accommodate king size furniture and the spacious bath features a separate tub, custom shower, water closet, walk-in closet and 2 vanities. This home is a must see!!
Location
State LA
County East Baton Rouge
Direction Rollins Rd, Clairmont Subdivision will be on your left. Turn left into Clairmont onto Fleur De Lis. Turn right onto Rue Lierre, Home will be on your right.
Rooms
Primary Bedroom Level Main
Dining Room 114.4
Kitchen 122.72
Interior
Interior Features Breakfast Bar, Eat-in Kitchen, Ceiling 9'+, Crown Molding
Heating Central
Cooling Central Air, Ceiling Fan(s)
Flooring Ceramic Tile, Wood
Fireplaces Type 1 Fireplace, Ventless
Appliance Elec Stove Con, Electric Cooktop, Dishwasher, Microwave, Range/Oven, Stainless Steel Appliance(s)
Laundry Inside
Exterior
Exterior Feature Landscaped, Lighting
Garage Spaces 2.0
Fence Wood
Community Features Park, Sidewalks
Utilities Available Cable Connected
Waterfront Description Walk To Water
Roof Type Shingle
Garage true
Private Pool false
Building
Story 1
Foundation Slab
Sewer Public Sewer
Water Public
Schools
Elementary Schools Zachary Community
Middle Schools Zachary Community
High Schools Zachary Community
Others
Acceptable Financing Cash, Conventional, FHA, FMHA/Rural Dev, VA Loan
Listing Terms Cash, Conventional, FHA, FMHA/Rural Dev, VA Loan
Special Listing Condition As Is
Read Less
Want to know what your home might be worth? Contact us for a FREE valuation!

Our team is ready to help you sell your home for the highest possible price ASAP





