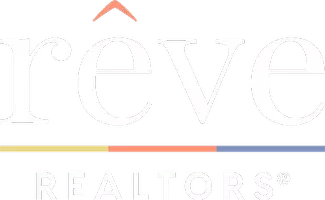$395,000
$395,000
For more information regarding the value of a property, please contact us for a free consultation.
273 Joshua Reed Dr Houma, LA 70360
4 Beds
3 Baths
2,388 SqFt
Key Details
Sold Price $395,000
Property Type Single Family Home
Sub Type Detached Single Family
Listing Status Sold
Purchase Type For Sale
Square Footage 2,388 sqft
Price per Sqft $165
Subdivision South Ellendale (Addendum 1)
MLS Listing ID 2023003312
Sold Date 03/01/23
Style Traditional
Bedrooms 4
Full Baths 3
Lot Size 0.720 Acres
Property Sub-Type Detached Single Family
Property Description
Priced to Sell at $395,000!!! Upon entering this lovely home you will note the beautiful leaded glass doors with sidelights that open to the formal dining room, separate office and a large den. The den features 12' ceilings, fireplace with marble surround, custom mantle, shelves, cabinets, wood floors, crown molding, surround sound, and access to the large bonus/sunroom. The office has french door access, carpet, ceiling fan and closet. The formal dining room has a chandelier and crown moldings. When you enter the kitchen there is a large pantry, granite countertops, island, lots of cabinets, wine rack, gas stove, microwave, dishwasher and built-in desk. The open breakfast area is bright and inviting. The entire kitchen/breakfast area features 12" ceramic tile floors. Bedroom 1 has ceiling fan, walk-in closet with shelves, carpet and private full bathroom. Bedroom 2 also has ceiling fan, carpet and a single closet. The hall bath has tub/shower combo, tile floors, and cabinets. The Main bedroom is large and features wood floors, ceiling fan, 2 walk-in closets. The on suite bathroom has 2 vanities. The smaller vanity has a single sink with cabinets. The larger vanity has a single sink, knee space and lots of storage. There is also a jetted tub, separate shower and private toilet area. The centrally located laundry room has an oversized soaking sink, built-in ironing board, shelves, a storage closet and access to the Bonus/Sunroom. The Bonus/Sunroom is large and offers wonderful space for entertaining and has access from the Den, Laundry room, and Carport. Additionally the home has a security system and central vacuum system. The double carport has a ceiling fan and storage room. There is an additional storage building in the back of the home. The large lot is landscaped and the backyard has water access on a small canal.
Location
State LA
County Terrebonne
Interior
Interior Features Built-in Features, Ceiling 9'+, Crown Molding, Sound System, Central Vacuum
Heating Central, Wall Furnace
Cooling Central Air, Wall Unit(s), Ceiling Fan(s)
Flooring Carpet, Ceramic Tile, Wood
Fireplaces Type 1 Fireplace, Gas Log
Equipment Generator: Whole House
Laundry Gas Dryer Hookup, Inside, Washer/Dryer Hookups
Exterior
Exterior Feature Landscaped, Rain Gutters
Garage Spaces 2.0
Fence None
Waterfront Description Lake Front
Roof Type Composition
Private Pool false
Building
Story 1
Foundation Slab
Sewer Mechan. Sewer
Water Public
Schools
Elementary Schools Terrebonne Parish
Middle Schools Terrebonne Parish
High Schools Terrebonne Parish
Others
Acceptable Financing Cash, Conventional, FHA, VA Loan
Listing Terms Cash, Conventional, FHA, VA Loan
Special Listing Condition As Is
Read Less
Want to know what your home might be worth? Contact us for a FREE valuation!

Our team is ready to help you sell your home for the highest possible price ASAP





