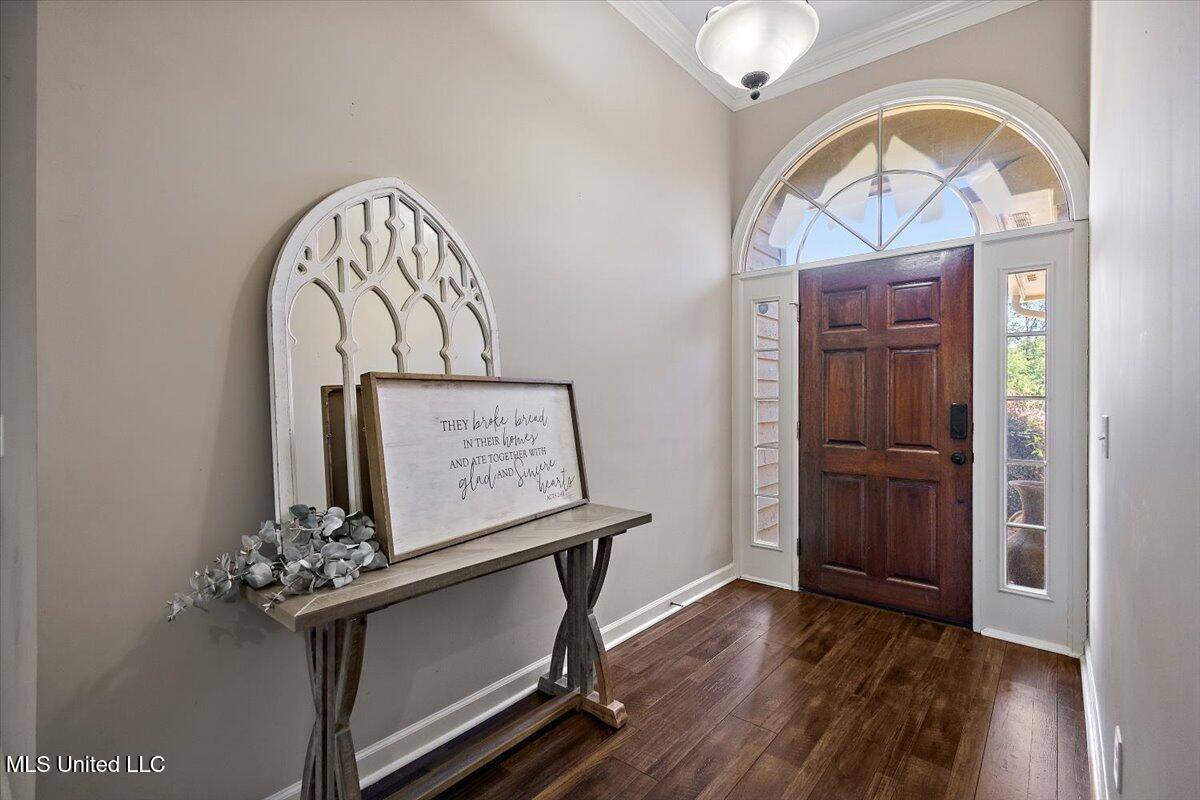412 Dunlin Court Brandon, MS 39047
3 Beds
2 Baths
2,141 SqFt
UPDATED:
Key Details
Property Type Single Family Home
Sub Type Single Family Residence
Listing Status Pending
Purchase Type For Sale
Square Footage 2,141 sqft
Price per Sqft $139
Subdivision Bridgetowne
MLS Listing ID 4097353
Bedrooms 3
Full Baths 2
HOA Y/N Yes
Year Built 2003
Annual Tax Amount $2,146
Lot Size 5,662 Sqft
Acres 0.13
Property Sub-Type Single Family Residence
Source MLS United
Property Description
Welcome to Your Dream Home in Bridgetowne!
Discover this meticulously maintained, one-owner gem, move-in ready for its next lucky owners. With updated flooring and soaring tall ceilings, this home offers a blend of modern comfort and timeless charm.
Step into the spacious 17x26 living room, perfect for gathering and entertaining. The kitchen is a chef's delight, featuring an island for meal prep, an eat-in nook for casual dining, and a separate dining area for more formal occasions.
Designed with a thoughtful split floor plan, this home boasts 3 bedrooms, 2 bathrooms, and built-in storage solutions throughout. The outdoor space is a serene retreat, with a covered back porch and extended deck overlooking a private wooded area, ideal for relaxing or hosting friends.
Don't miss your chance to make this Bridgetowne beauty yours! Call today to schedule your private showing.
Location
State MS
County Rankin
Interior
Interior Features Built-in Features, Ceiling Fan(s), Crown Molding, Double Vanity, Eat-in Kitchen, Entrance Foyer, High Ceilings, His and Hers Closets, Kitchen Island, Walk-In Closet(s)
Heating Central
Cooling Central Air, Gas
Fireplace Yes
Appliance Dishwasher, Double Oven, Gas Cooktop, Microwave
Exterior
Exterior Feature None
Parking Features Concrete
Garage Spaces 2.0
Utilities Available Cable Available, Natural Gas Connected, Sewer Connected, Water Connected
Roof Type Shingle
Porch Deck, Patio
Garage No
Private Pool No
Building
Foundation Slab
Sewer Public Sewer
Water Public
Level or Stories One
Structure Type None
New Construction No
Schools
Elementary Schools Highland Bluff Elm
Middle Schools Northwest Rankin Middle
High Schools Northwest Rankin
Others
HOA Fee Include Other
Tax ID H12-000010-00130









